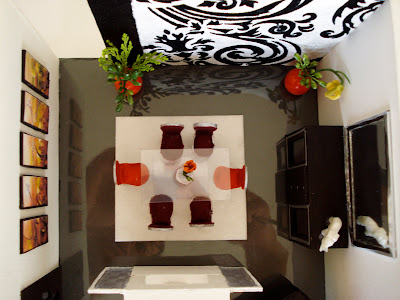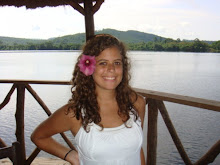






“In art the hand can never execute anything higher than the heart can inspire” - Ralph Waldo Emerson

























"The title of my project is Modernizing Porongo, El Porongo is a Peruvian company that started creating contemporary handmade decorative works using Peruvian techniques, materials and styles during the 1980’s. Modernizing Porongo is therefore a way of representing the Peruvian art that many people within the country have been practicing since the early pre-colonial years with a slightly different interpretation. I chose to create this piece based on Polly Apfelbaum’s fallen Paintings because of the similarities it has with the Peruvian modern art and the concept of “feminism”.
El Porongo creates art for the sake of decoration; it reveals, like Polly’s fallen paintings, the capacity to redefine “women’s work.” Apfelbaum believes that to be feminine one must push the boundaries of one’s position but balancing both the playful and the serious, and the way I intend to do that is by pushing past the traditional disciplinary forms of Peruvian art into pop culture, giving it a more modern-western touch but maintaining its own techniques and materials.
My piece will be a horizontal flat on floor piece just like Apfelbaum’s Fallen Paintings, and it will be more of an installation rather than a one piece painting. I will use different materials other than just canvas and I want to use a long, maybe 15ft x 15ft fabric, velvet if possible. The piece will not be like Polly’s pieces, it will reflect her minimalistic and modern ideas, but it will create a different reaction on the viewer due to the strong change of colors, materials and style. I think that by making this piece I could definitely open new modern ideas to my culture and hopefully enhance Polly’s feminine concept on contemporary Art."

 The images and drawing i added to the piece are all related to peruvian culture, for instance this monkey figure comes from the "Nazca Lines" in Peru.
The images and drawing i added to the piece are all related to peruvian culture, for instance this monkey figure comes from the "Nazca Lines" in Peru.  When i presented this piece, it was flat on the floor so that viewers could interact with it, (I still want to make it bigger, and create a much bigger installation so people would really have to walk through it to see everything) but in the picture i am showing here, the piece in on the wall because i didn't want to ruin it after i took it home, so i had to hung it and make sure it would stay intact.
When i presented this piece, it was flat on the floor so that viewers could interact with it, (I still want to make it bigger, and create a much bigger installation so people would really have to walk through it to see everything) but in the picture i am showing here, the piece in on the wall because i didn't want to ruin it after i took it home, so i had to hung it and make sure it would stay intact.








